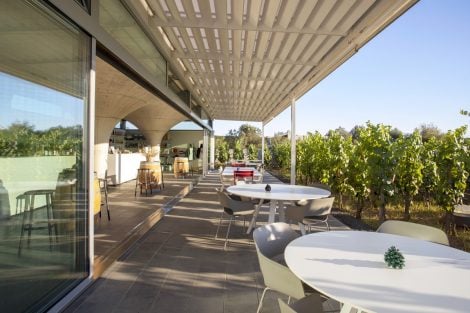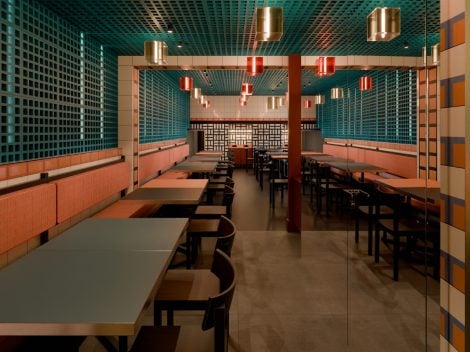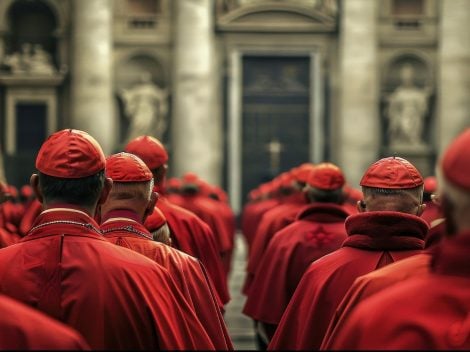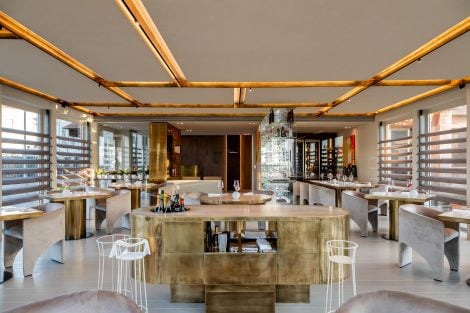A canteen for workers, designed as early as 1936, located in the basement of the factory, with a self-service system and meal vouchers for payment. Adriano Olivetti’s innovative vision, as an enlightened entrepreneur, was already evident during the Fascist period. But it was after the Liberation, when Olivetti founded the Movimento Comunità (Community Movement) in Ivrea in 1947 — a genuine project of social reform — that the factory culture became, for the first time in Italy, the blueprint for the design of an entire city. This was based on innovative urban planning techniques and a new vision of society.
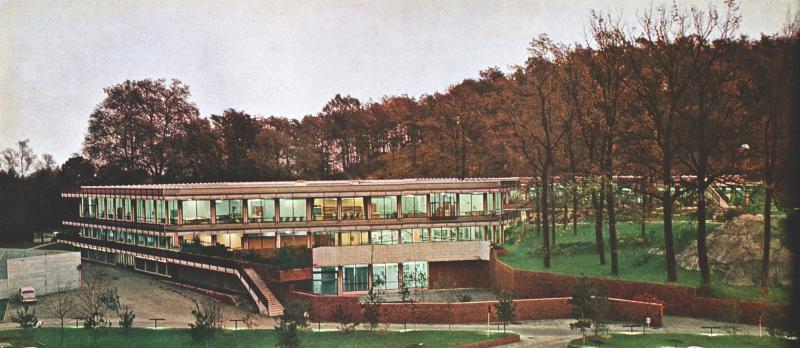
The Factory as heritage
The entire complex of the Olivetti typewriter factory is now an extraordinary open-air museum, the MaAM, which led to Ivrea being listed as a UNESCO World Heritage Site in 2018 as a “20th-Century Industrial City”. The greatest architects of the time were commissioned not only to design production spaces but also living spaces. Housing for employees, for managers, the legendary West Residential Unit — better known as Talponia, an architectural structure that, like a mole, “burrows into the earth” to blend into the landscape — as well as 1950s houses and three blocks of 18-flat buildings from 1956. A comprehensive social housing project by Olivetti. Including a Social Services Centre, nursery, and elements that were both functional and decorative.
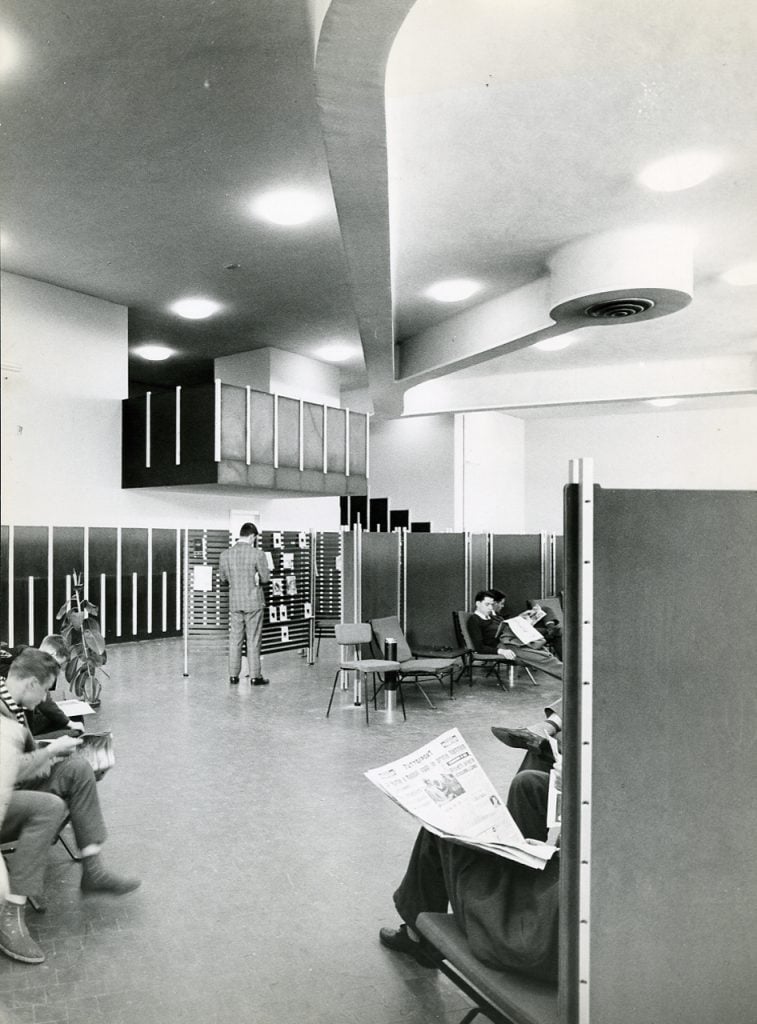
The iconic company canteen
A key location was the iconic Company Canteen and Recreation Centre, near the San Bernardino convent: hexagonal in shape, designed by architect Ignazio Gardella in 1953 with the collaboration of engineer Roberto Guiducci, and influenced by the great architect Frank Lloyd Wright — particularly in the layout, colours, cladding materials, and some architectural elements like the square-plan flowerbed. A building of great architectural elegance, and one of Gardella’s most important works, it perfectly expresses Adriano Olivetti’s philosophy toward “his” workers, with a strong focus on employee quality of life — including, for instance, a private transport service to compensate for the lack of public options.
The company canteen is a building nestled in greenery, with three above-ground levels on the north-east side and four on the south-east and south-west sides. Designed to accommodate up to 1,800 people in the common hall, it also served up to 9,000 meals a day. The large entrance atrium was an open space hosting various recreational and cultural activities to complement factory work time. On the upper floors were spaces for other worker services or designated areas for rest and reading. A building with a strong symbolic meaning, part of a much broader social design. On the outside, the Canteen follows the slope of the land, blending perfectly into its surroundings, with the historic city and natural landscape in the background. The hexagonal layout adapts to the hill’s orography, in an ideal relationship between architecture and nature. Walkable balconies, large windows, walkways and staircases allow direct access to the green hillside space and recreation and rest areas, including a library and newspaper archive.
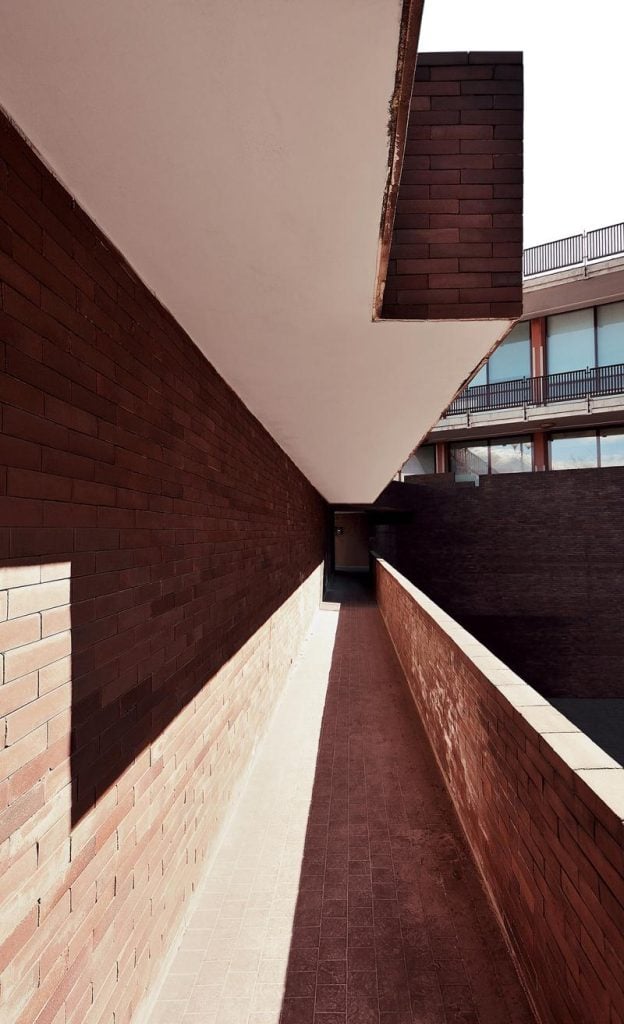
Aesthetic and functionality
The canteen and post-meal spaces (there was also supposed to be a cinema-theatre, which was never built) were part of the broader Olivetti recreational and sports complex, with tennis and bocce courts on one side and rest areas on the other. All around were other spaces that, following the terrain’s contour, varied in level and height. Along the northern arc were the tallest spaces: café, bar, and dance floor — easily accessible — followed by rooms for billiards, table tennis, and other games. Along the southern arc, where the perimeter drops with the terrain, were the lower-height spaces for rest, reading, and writing. Aesthetic and functionality: the floors were in dark stoneware, the ceiling plaster was thermal and acoustic, the suspended ceiling contained the air conditioning system, and the lighting was fluorescent. Work began in November 1954 and, after a two-year suspension, was completed in August 1959.
What stands out is the cohesion between aesthetic and practical aspects. As Gardella wrote, “To avoid fragmenting the space, I chose a compact polygonal shape for the building, with a central layout, making it almost a pivot around which the external space revolves… a succession of rooms that follow the terrain’s contour so that every internal space opens directly onto its corresponding outdoor area. The top floor is entirely occupied by the actual canteen, with a central cluster of self-service lines, which is easily and quickly accessible via a system of staircases and escalators, connected by an underground passage to the nearby factory.” It's worth remembering that at the time, the lunch break lasted two hours and, according to the Olivetti philosophy, this was also an opportunity for cultural enrichment.
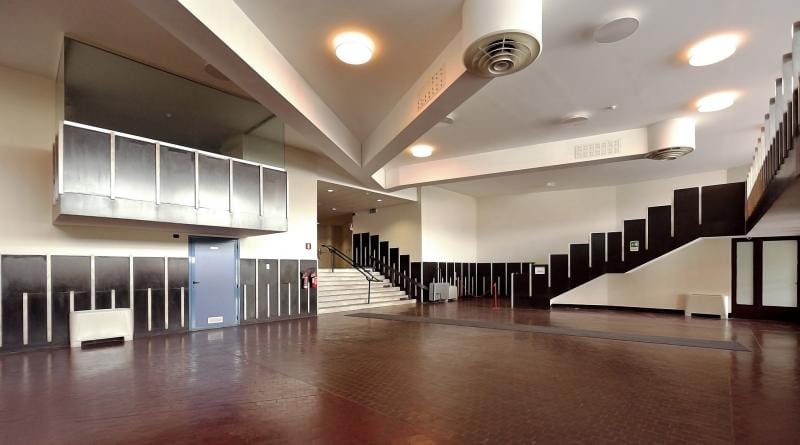
What was served at the Olivetti canteen?
Mariella Rapetti, who worked at Olivetti from the 1980s until its closure in the early 2000s, recalls a simple, homely, and healthy kitchen — everything cooked fresh, nothing pre-made, and with local produce. “The canteen was also open to employees’ children, who often came to eat after school, and to retirees.” Paola Rozzi, daughter of Piero Rozzi, an Olivetti manager from 1938 until retirement, recalls that during lunch shifts, “mini cultural performances of around half an hour took place — even Vittorio Gassman once came.” Great attention was paid to the local farmers with the aim of improving crops (the mountain was never abandoned by the Olivetti workers — it was the women who worked the fields during the week, while the men were “at the factory”). The vegetables were grown for the canteen, along with poultry farming. “There was a chicken coop in front of the Office Building — adds Paola Rozzi — and the free-range chickens were destined for the canteen. Olivetti also founded the Cantina Sociale della Serra, which is still active today, to promote winemaking and the sale of local wines.”
A vision closely tied to the environment and the local area, remarkably forward-thinking. Adriano Olivetti was ahead of his time. And today, it might be time to restart from work projects that are just as mindful of nature and people.

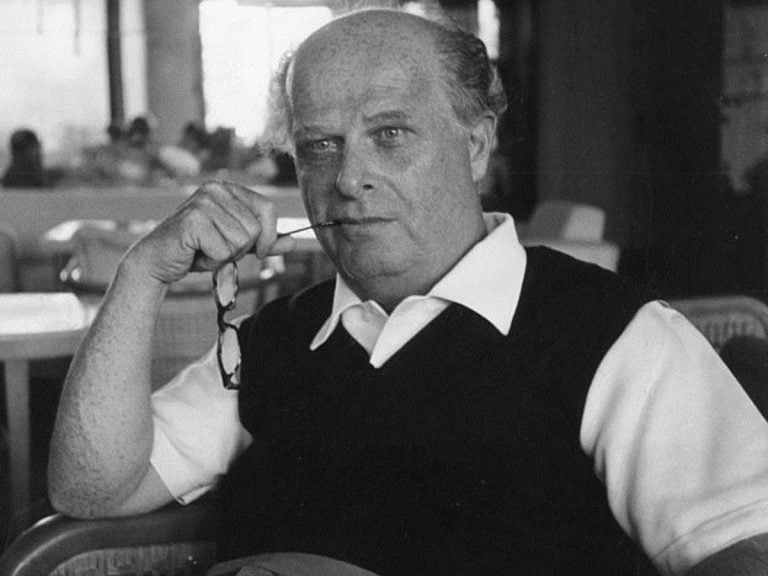
 Help us write the next guide to Italy’s Cafés and Coffee Roasters
Help us write the next guide to Italy’s Cafés and Coffee Roasters Here’s why broad beans and Pecorino are eaten on the First of May
Here’s why broad beans and Pecorino are eaten on the First of May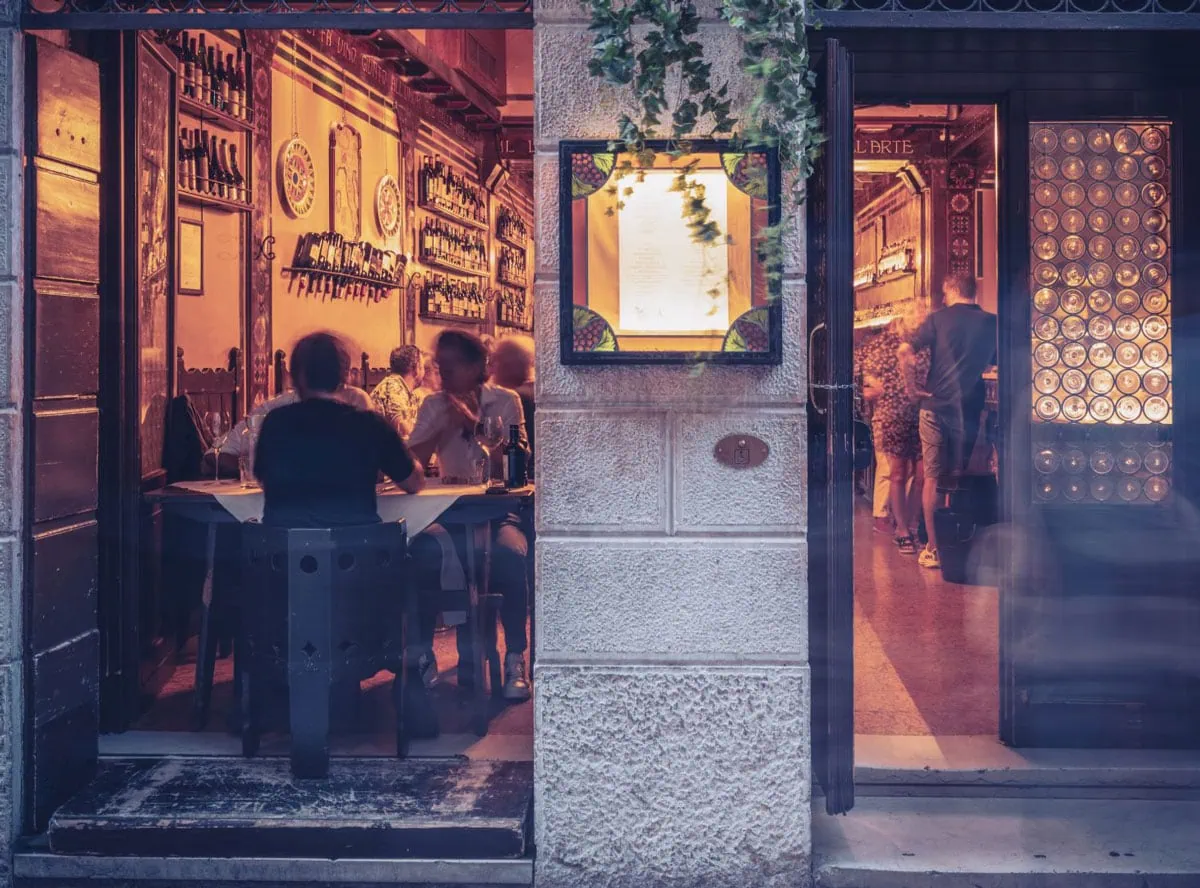 In the heart of Verona, the “sanctuary” of wine where you can sip a glass for one euro next to grand Bordeaux
In the heart of Verona, the “sanctuary” of wine where you can sip a glass for one euro next to grand Bordeaux The extra virgin olive oil making waves thanks to its squeezable bottle: the curious case of Graza in the United States
The extra virgin olive oil making waves thanks to its squeezable bottle: the curious case of Graza in the United States Wine drives the export of EU-made alcoholic beverages. In 2024, France leads in revenue, Italy follows in second place
Wine drives the export of EU-made alcoholic beverages. In 2024, France leads in revenue, Italy follows in second place
